Wuhan Tiandi Site A

Wuhan Tiandi Site A
Developer: Shui On Land
Designers:
* SOM Architects
* Ben Wood Studio Shanghai
* P&T Group
* Pelli Clarke Pelli Architects
* Benoy
Location: Wuhan, Hubei Province, China
Site A of the Wuhan Tiandi project is part of a 61-hectare, mixed-use, master-planned community developed by Shui On Land, sitting on the northern bank of the Yangtze River near the centre of Wuhan. Development of the 264,000 square meter site, which integrates retail, premium office, and courtyard-style residential blocks, has been underway since 2005 and is now substantially complete. It has transformed an historic but previously underused neighbourhood into part of the city’s urban core, with numerous prominent national and international tenants now occupying its office and retail facilities.
This prime site was procured years ago when the standard practice among Chinese developers was simply to build large-scale gated residential communities. To Shui On’s credit, it opted instead to be more progressive in exploring the site’s potential, although pre-existing road networks both within and surrounding it meant it was not an easy location on which to create a walkable neighbourhood.
As usual, the development focus has been on placemaking – creating a lively community through construction of community-scaled plazas, parks, and courtyards that embrace an appropriate combination of different uses  Site Plan
Site Plan
The retail mix consists of two clusters featuring both a conventional mall and the Xintiandi outdoor village, which offers a wide range of lifestyle stores. Although retailers were initially slow to embrace the area, the developer’s strategy to incubate a mix of distinctive and sensible local brands proved enormously successful, after which the area become much sought after by leading national and international brands.
In terms of office facilities, Site A features more than 350,000 square metres of some of the city’s highest-quality space, spread among several Grade-A towers (with the final and largest due to by the end of 2021). A large number of international tenants have taken leases.
The 208,000 square metre residential component was completed as long ago as 2007. It was one of the first large residential projects in China to adopt a courtyard approach and has proved an outstanding success, currently boasting the highest values in Wuhan. According to one juror: “What impressed me most [about the project] is the residential typology and how the planning addressed the need for privacy in such an open and busy neighbourhood.” Shui On achieved this partly through the pioneering courtyard concept and partly by building curved streets featuring multilevel green landscapes with ‘finger’ and ‘pocket’ parks running parallel to the local street grid, together with numerous green rooftops and other green public spaces together totaling some 51,500 square meters. 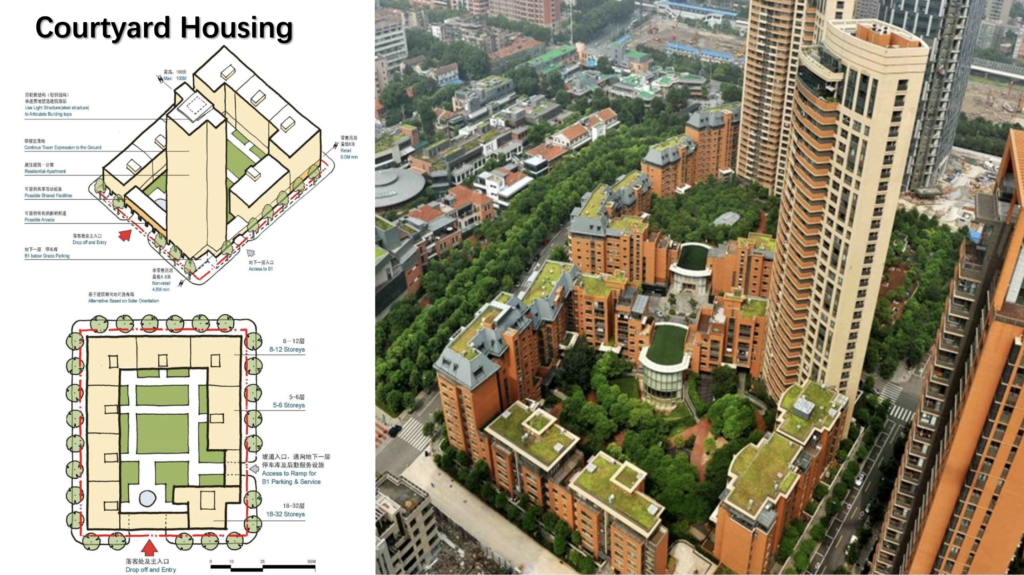 Courtyard Housing
Courtyard Housing
Other standout features of Site A include:
- A pedestrian-friendly street network. As is common in Chinese cities, the pre-existing neighbourhood was built using a ‘big block, wide street’ approach that was impersonal and characterless. After lengthy negotiations, Shui On persuaded local authorities to adopted a ‘small block, dense street’ vision, ensuring a more personal, comfortable scale. To this end, Site A features numerous plazas (‘Fountain Plaza’, Grand Stair Stage Plaza’, ‘Culture Plaza’) arranged along human-scale walking corridors. Arts and culture events are held throughout the year. A Green Promenade and a Food Street further encourage pedestrian circulation throughout the neighbourhood.
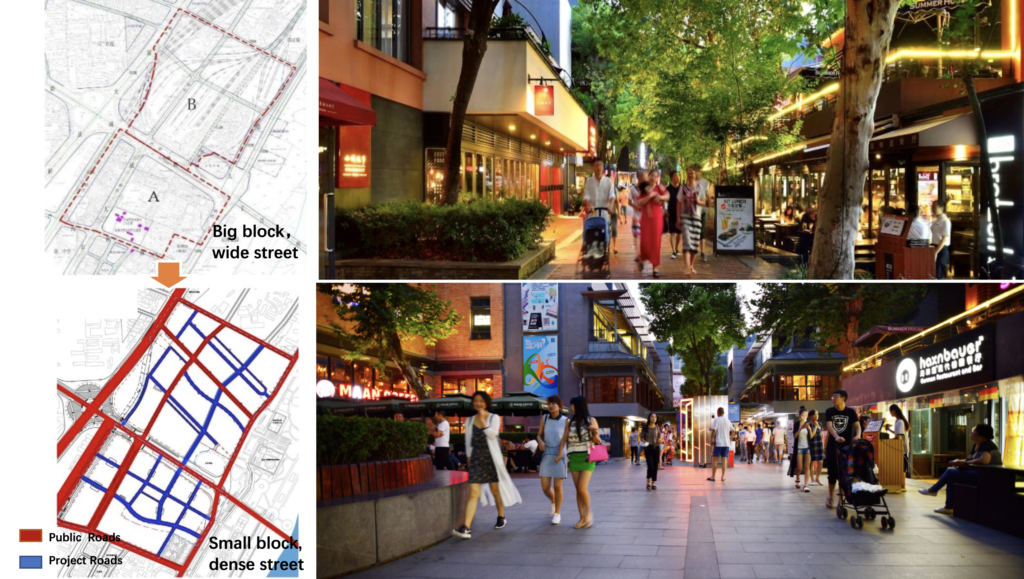
Creating smaller blocks and dense street network
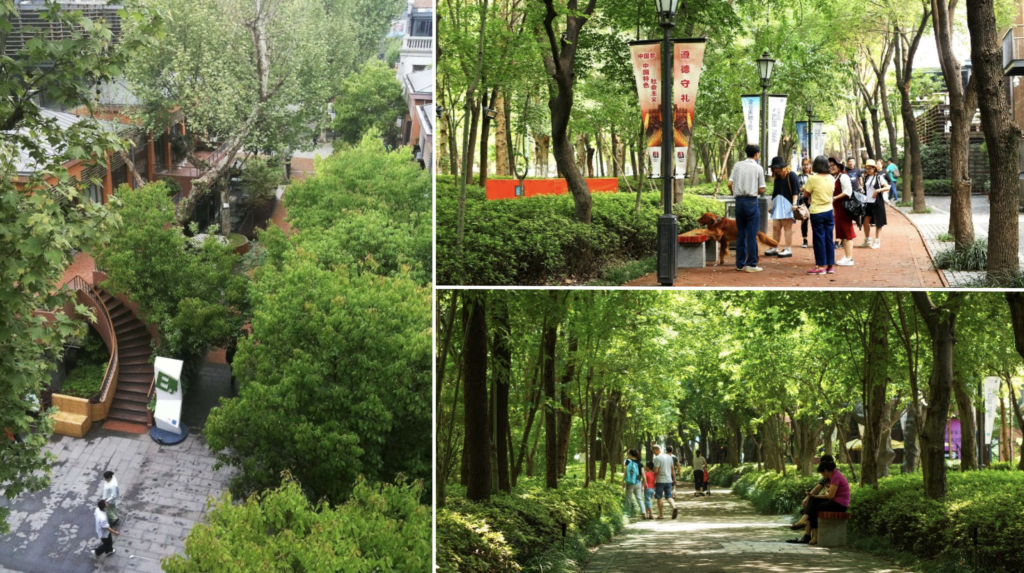
Green Promenade
- An emphasis on sustainability. Designers employed a passively designed local road network running perpendicular to the river that creates cooling wind corridors. Urban farms pop up on temporarily vacant lots so residents can grow fresh vegetables. Site A sets benchmarks for environmental sustainability and is the first neighbourhood to achieve LEED-ND Gold pre-certification in China.
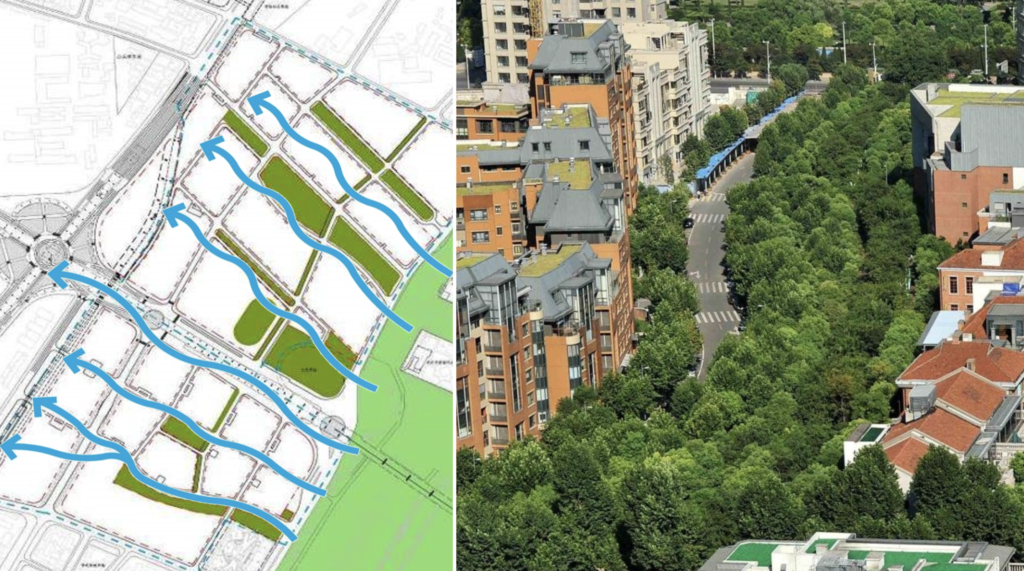 Creating finger parks based on wind direction
Creating finger parks based on wind direction - Preservation of architectural character and colour. The site is located on the former French Concession in Wuhan and therefore contains a number of historic buildings that had become dilapidated over the years. These have now been restored and integrated into the wider community, together with some 200 mature trees that have long been part of the site.
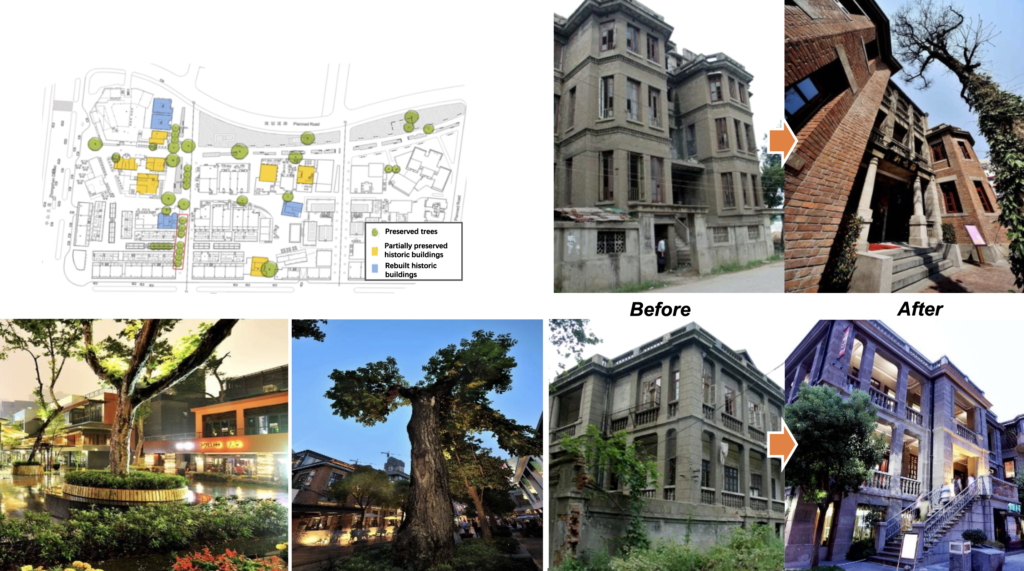 Preservation of old trees and adaptive reuse of historical buildings
Preservation of old trees and adaptive reuse of historical buildings
In summary, Wuhan Tiandi is an outstanding example of what a cohesive mixed-use community can offer a fast-growing city through careful, long-term planning and implementation.
