TRI-SEVEN ROPPONGI

TRI-SEVEN ROPPONGI
Developer: Pembroke
Designers: Pembroke Real Estate
Location: Tokyo, Japan
In general, premium-grade office buildings find it difficult to impress awards juries because, while they may meet high standards of construction, they tend to lack imaginative design and are often not well integrated with the surrounding neighbourhood.
In the case of Tri-Seven Roppongi, however, the focus from the start was to deliver a product that was not only highly specified but also sensitive to the needs of the local community.
Completed in 2016, the 14-story, 31,400 square metre office block stands near the heart of the Tokyo CBD, and is one of very few ground-up projects in Tokyo to be constructed by a non-Japanese developer. 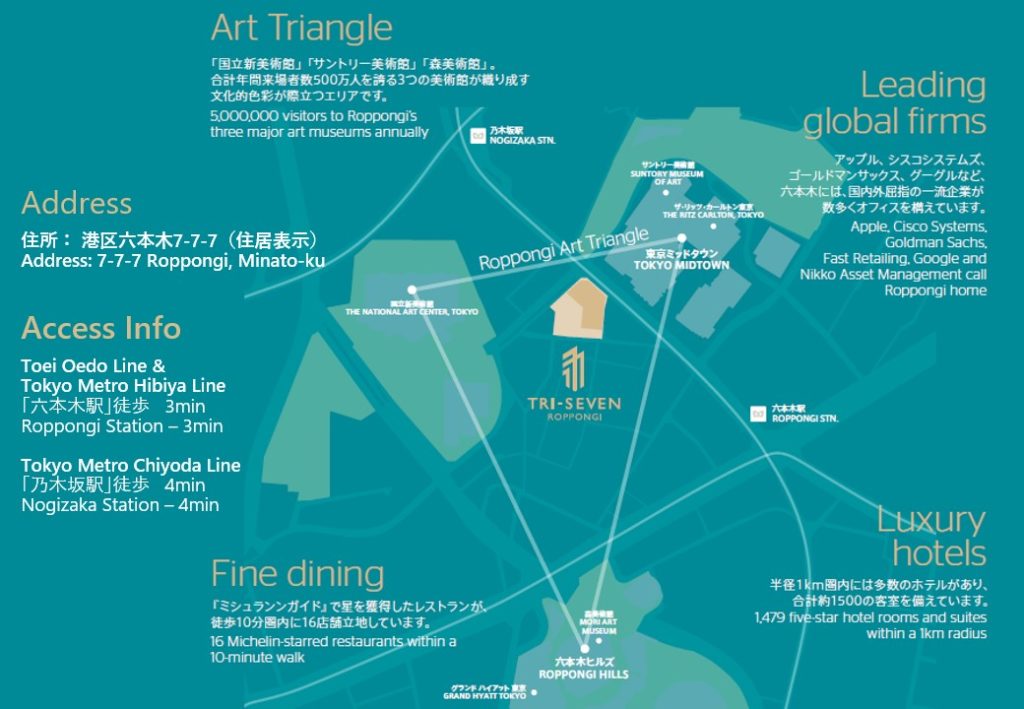
Built to a high standard of sustainability and energy efficiency (ie, LEED Gold), it uses active chilled-beam air-conditioning units (the first for-lease office building in Tokyo to do so), and also features a highly-specified seismic isolation system, (a standard feature in large Japanese buildings). A side-core layout achieves a high level of efficiency, with 63 percent gross rentable area against gross floor area. The building envelope consists of an aluminium and glass-curtain wall that includes thermal breaks in the extrusions and also uses low-emissivity coating on the glass to reduce energy loads. 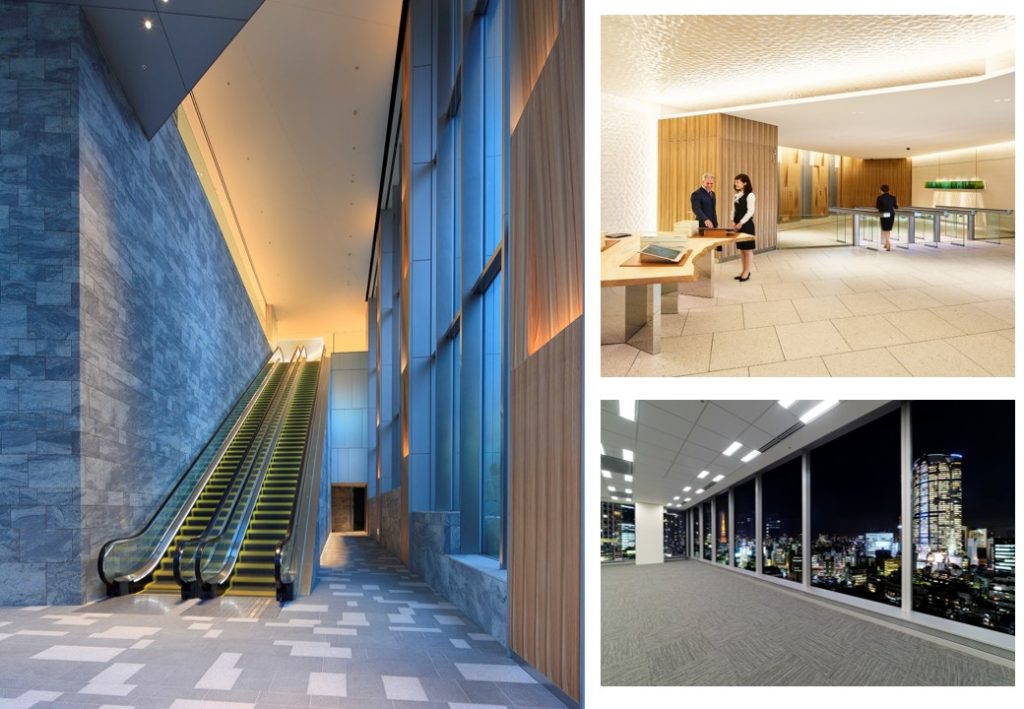
What makes the project really stand out, however, is how it was from the beginning conceived as a focal point of the local neighbourhood. Securing the plot was a decade-long endeavour to aggregate a large number of smaller land parcels featuring a collection of dilapidated commercial and residential buildings, dark and unsafe back streets, and a number of wooden (and therefore fire-prone) structures. 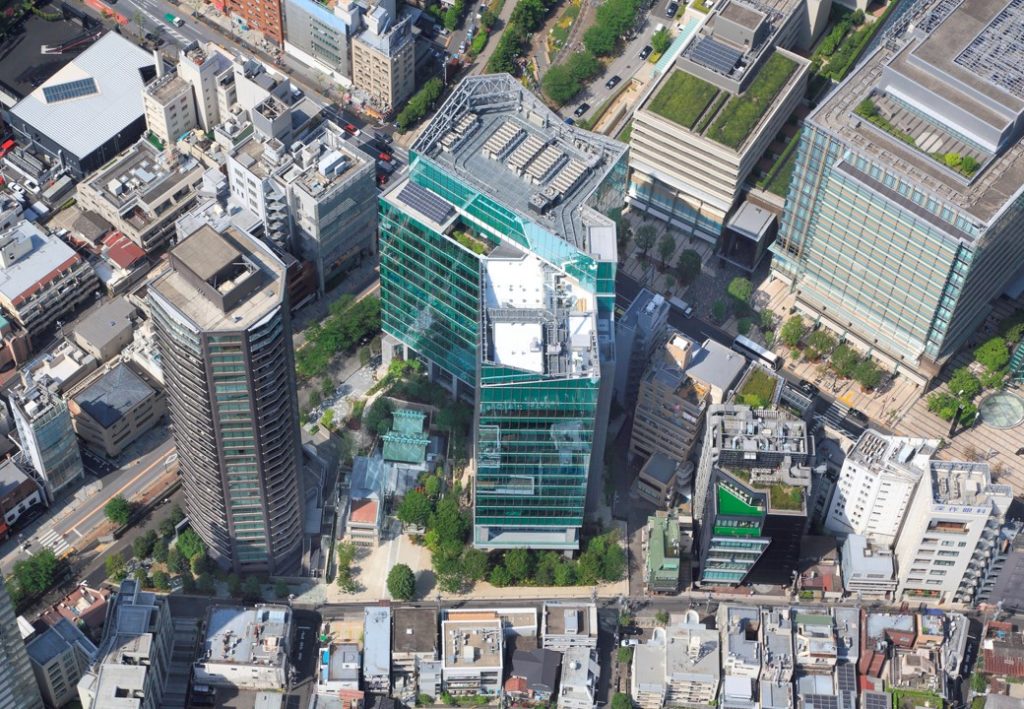
Assembling these plots facilitated introduction of a comprehensive master plan allowing for sharing of public spaces. Once work commenced, the developer actively engaged the local community to take into account sensitivities of residents and businesses as the area was revitalised – a strategy that has been continued via the building’s property management company in the five years since construction was completed.
Public realm enhancements include widening of pavements and moving street-level powerlines underground. In particular, a 100-year old shrine previously hidden away at the back of the plot was renovated and physically integrated with the newly-developed building, with access now provided from the main street. By cooperating with the shrine to open up this area, the developer was able to leverage provisions in local planning regulations to expand the floor area of Tri-Seven Roppongi by an additional 15 percent. 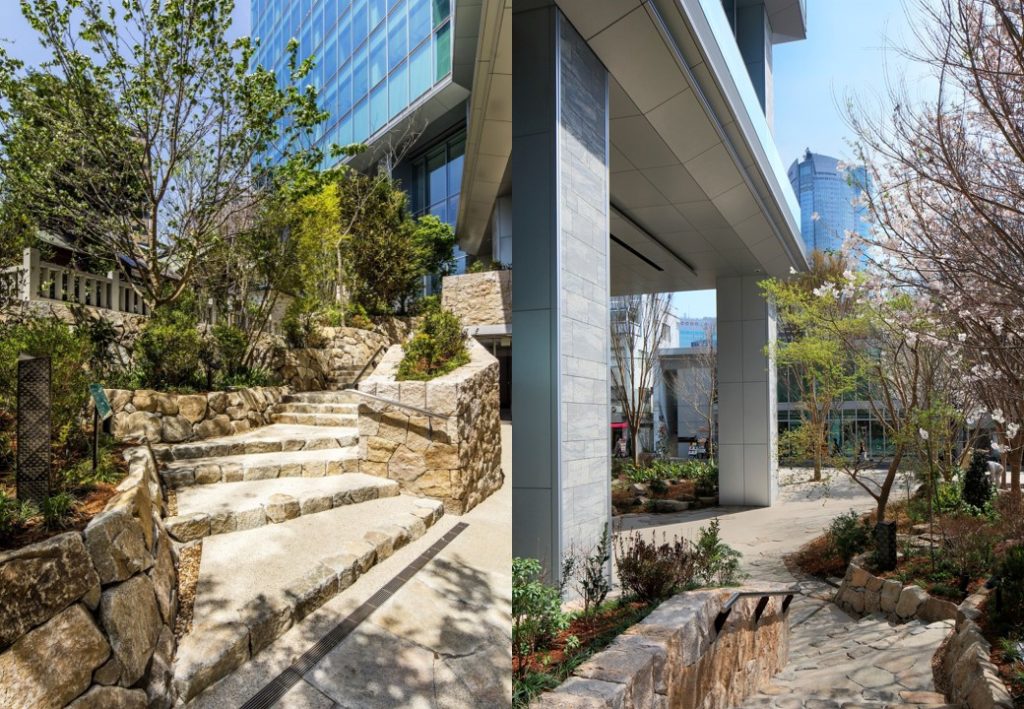
In addition, much care was devoted to ground-level landscaping. A large public garden boasting numerous cherry and maple trees was built on the south side and now connects to the shrine, while green walkways extend to neighbouring streets. 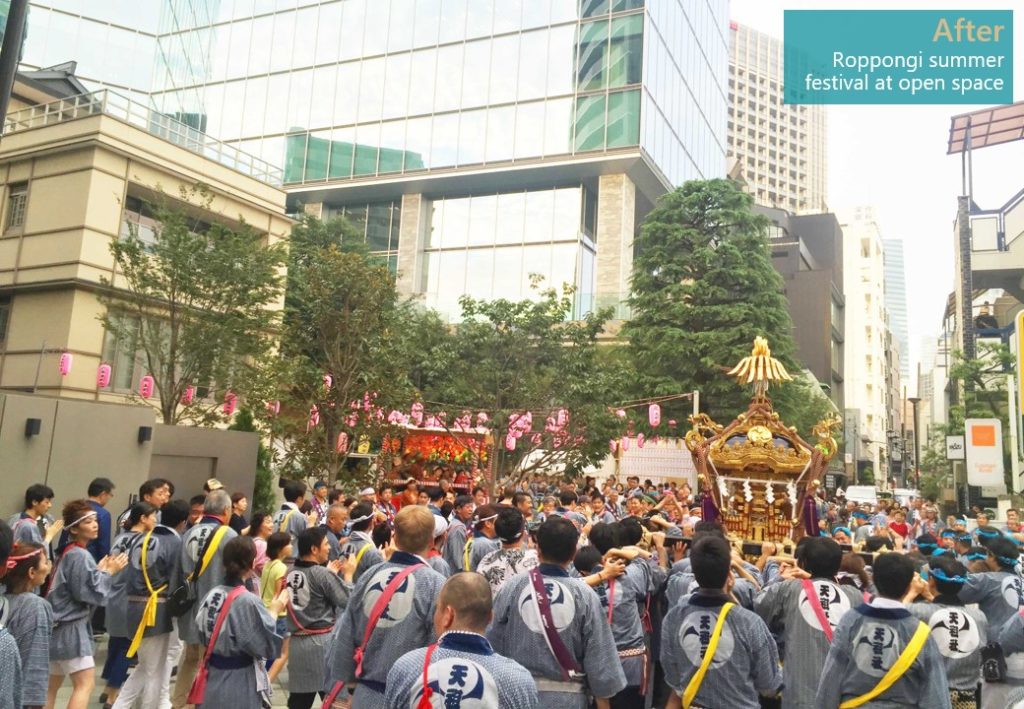
The open area now provides the community an ideal space to celebrate summer festivals and cultural events. As one local juror commented, this is an unusual approach in Tokyo, where “investment is usually targeted almost exclusively on the architectural structure”. Today, the back of the building enjoys the same open and welcoming access as the front. Street level fashion and food and beverage facilities further activate the public space.
