ANKEN Alley 363 Changping
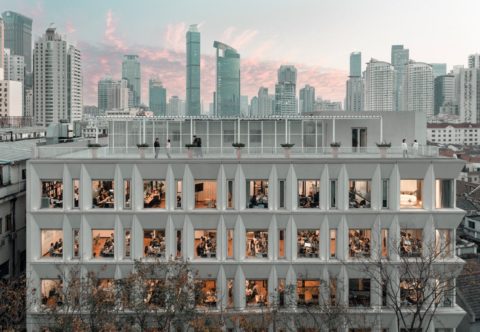
ANKEN Alley 363 Chanping
Location: Shanghai, China
Developer: ANKEN Group
Designer: ANKEN Group
Named as one of the 2022 ULI Global Awards for Excellence Winners.
ANKEN Alley 363 Changping features a group of formerly-dilapidated warehouses and factory buildings dating from as early as 1936 and linked by a network of public lanes and rooftops in the heart of Shanghai’s Jing’an business district. As the city has evolved, many similar pockets of underutilised former industrial buildings are left in what is now the city core. Often hard to adapt due to their small scale, this project offers a replicable example of how the historic architecture and character of such buildings can be preserved.
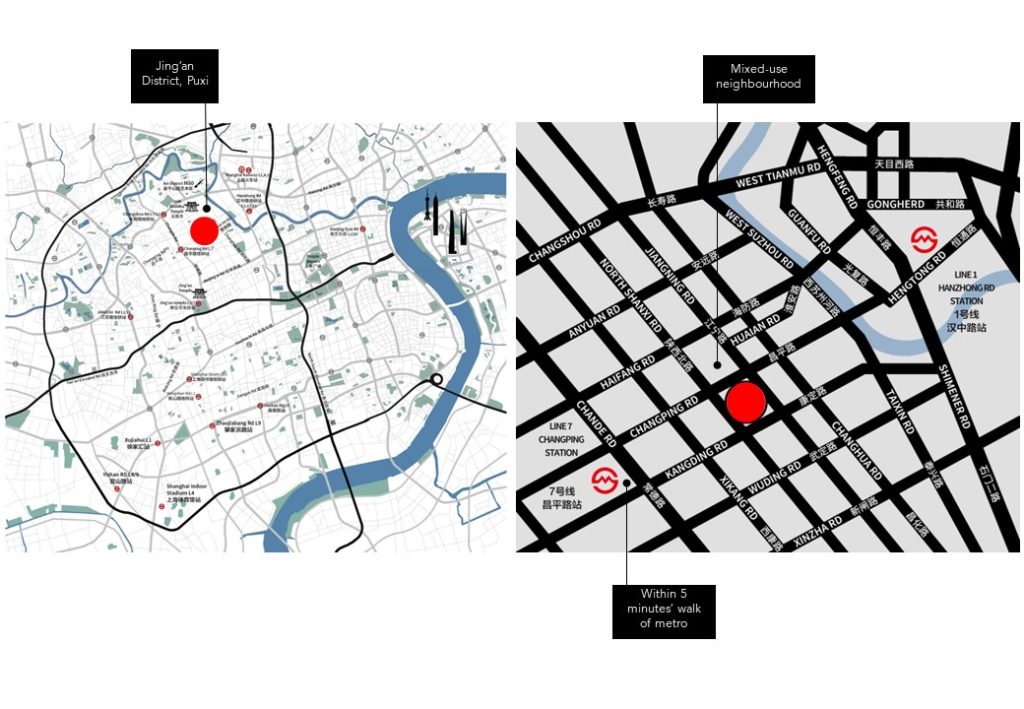
Developed over two phases, phase 1 provides just over 2,000 square metres of space spread across a warehouse development of five buildings connected by lanes and alleys. It comprises street-level commercial facilities together a diverse range of affordable inner block commercial and retail occupiers scattered throughout the site’s service alleys.
Phase 2 is a redevelopment of a 6-storey, 4,611 square metre light industrial building offering traditional street frontage and loft-style office space, much of which is now leased by a major co-working operator.
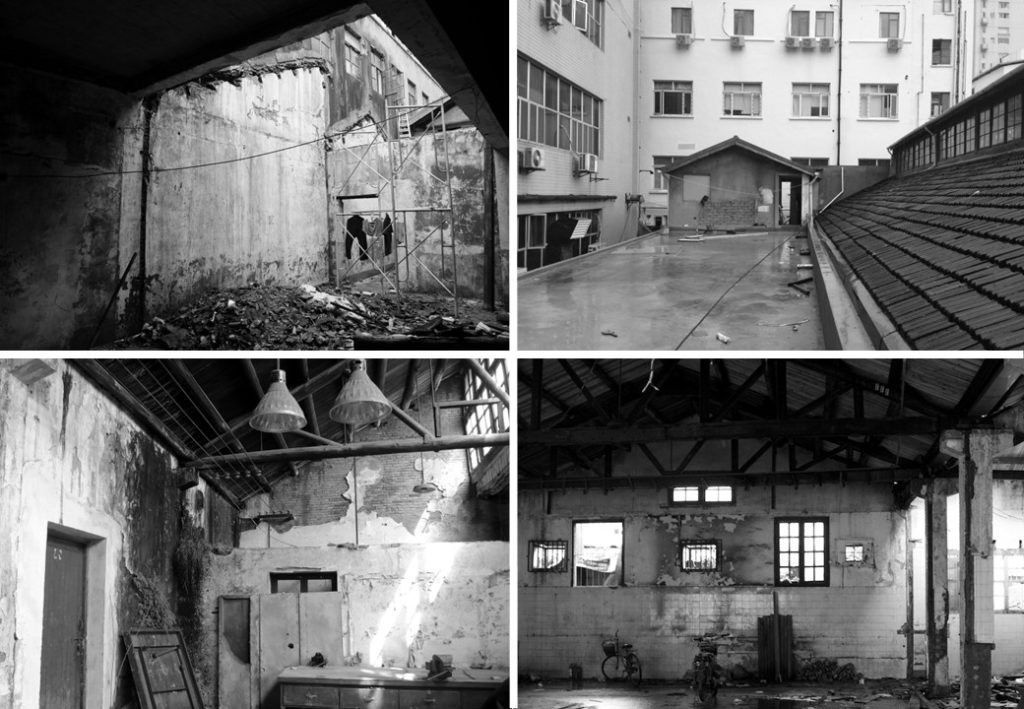
Prior to developer Anken Group’s intervention, the site had been derelict for years. Although many different groups had considered taking on redevelopment, none saw it as a commercially viable opportunity. Anken spent considerable time negotiating with the local government and previous owners, took a long lease of phase one of the site, purchased the phase two building in conjunction with a consortium of family office investors, then set about transforming the space.
Architecturally, the result has an understated but also attractive feel well-suited to the site location, with the developer committed to retaining and retrofitting existing structures as far as possible in an effort both to minimise the environmental impact of redevelopment and to retain the building’s original character.
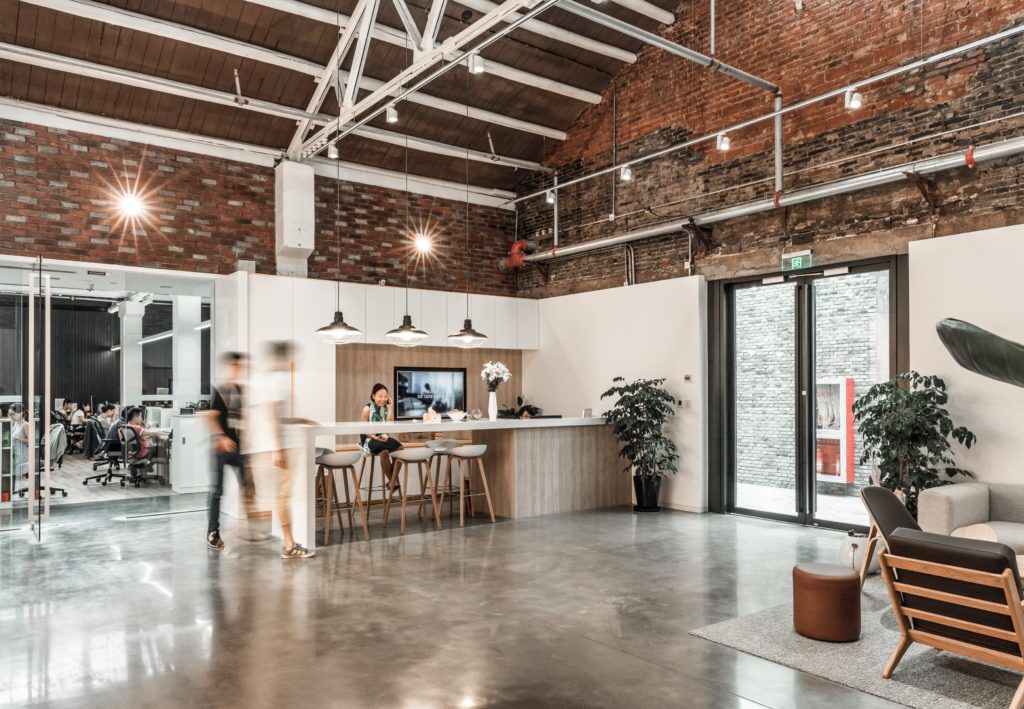
High quality construction practices and materials were also a priority. A novel type of lightweight, low-carbon, prefabricated concrete panel (known as GRC panels) were specified for building facades, while many of the original structural elements were retained and modernised to make the space consistent with modern-day working environments.
One part of the site has been converted into an art gallery in partnership with a leading photography studio at a subsidised rent. It now features rotating exhibitions of art that make the building an attractive venue for a variety of events, while also offering changeability to the space.
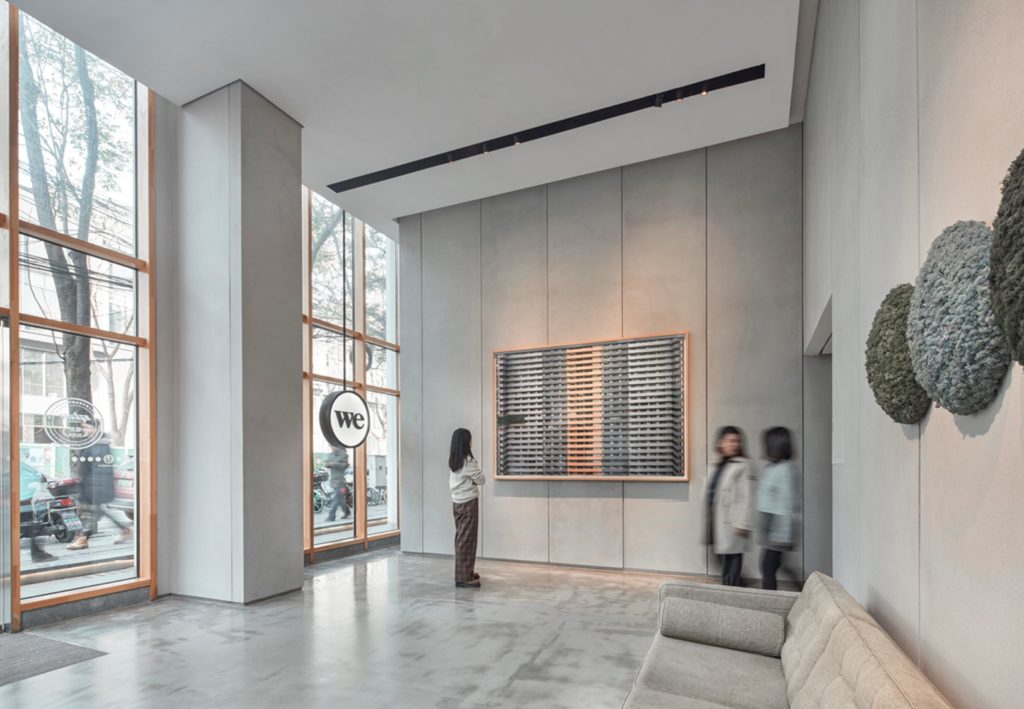
Along the Changping Road façade, spaces were created for use by larger tenants, while spaces in typically unused surrounding lanes and alleys were subdivided into smaller units and activated with an appropriate mix of cafes and restaurants, inspired by Shanghai’s lilongs (ie traditional alley neighbourhoods) and Melbourne’s laneways.
In this way, according to one juror, the project has revitalised what was formerly a lifeless part of the neighbourhood and provided an affordable amenity for use by medium and small businesses, thereby helping to preserve its original identity: “They have done well because they are creating a level of intimacy and scale ideally suited to the site” he said. “Most surrounding buildings are low level, and they’ve successfully retained a sense of neighbourhood about their own site and buildings – its achieved a consistent adaptive reuse within the local area.”
