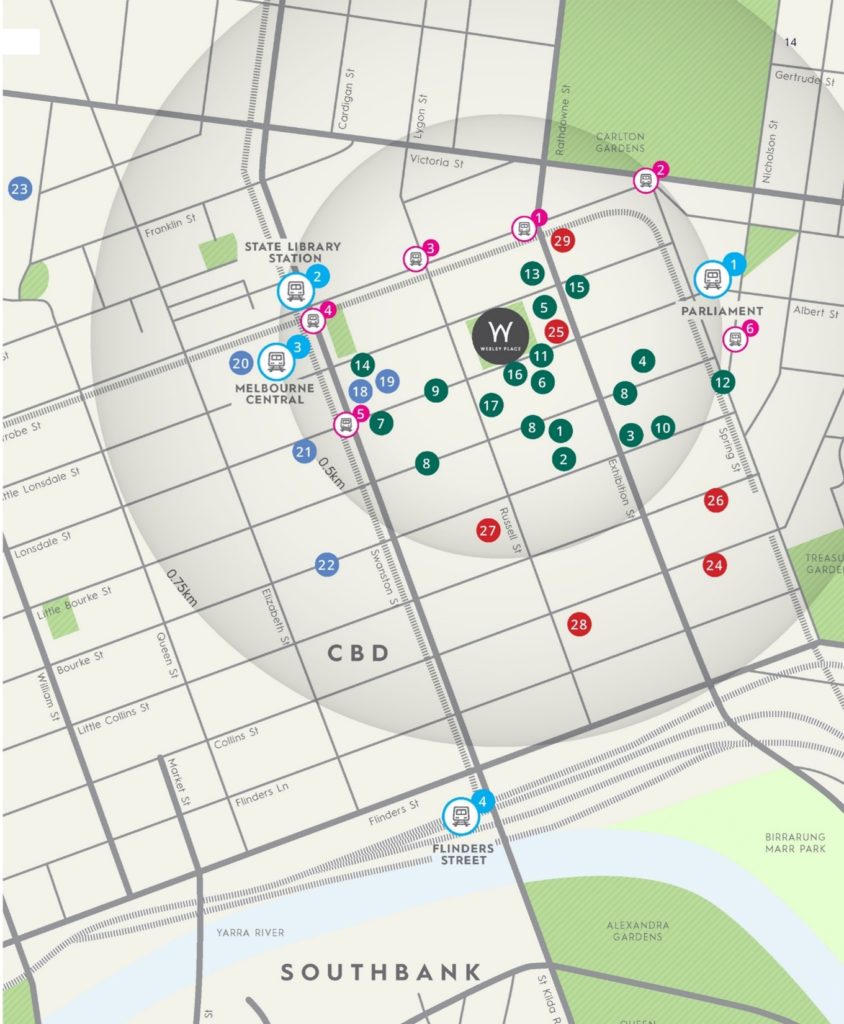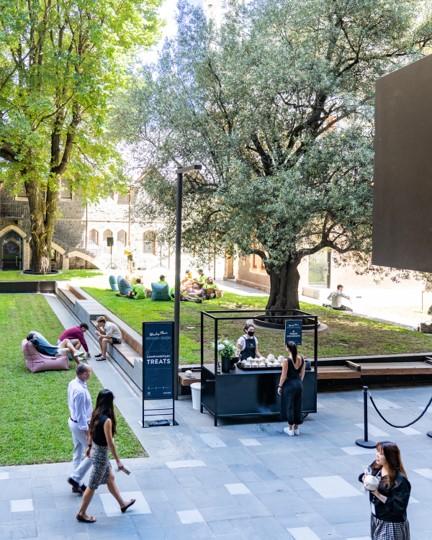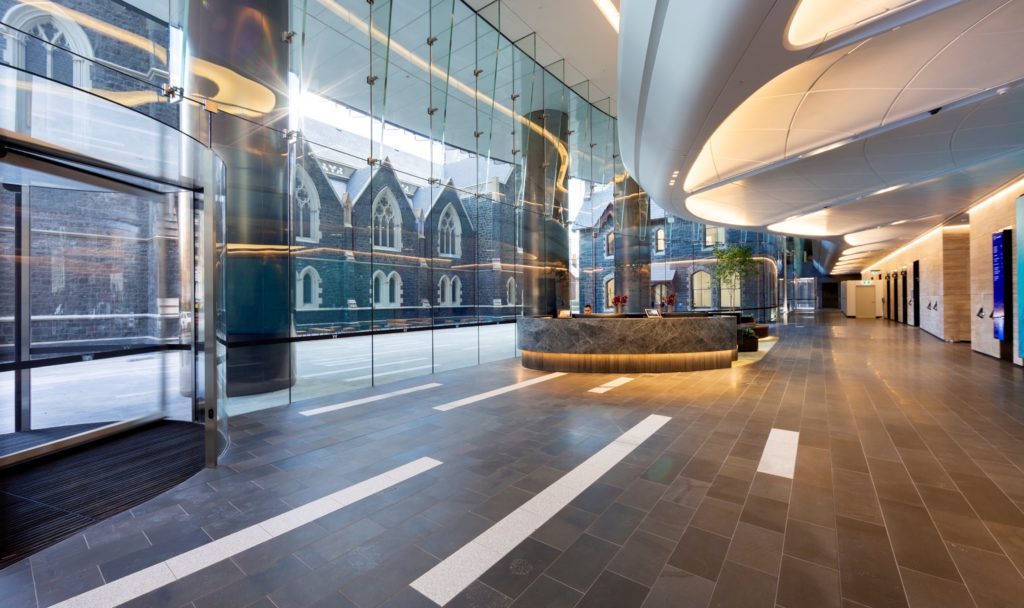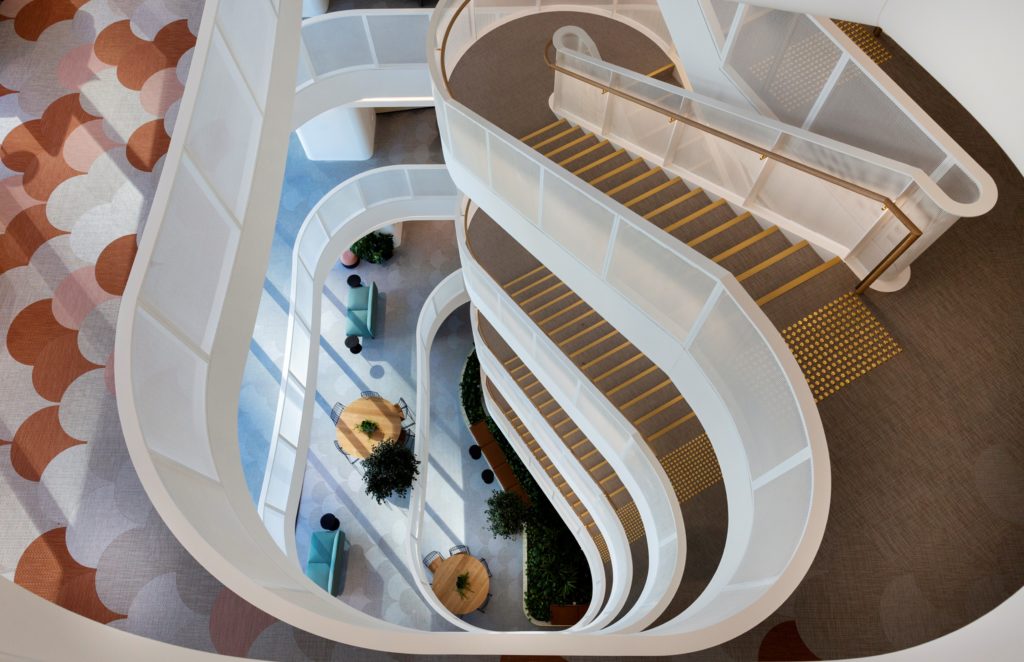130 Lonsdale (Wesley Place)
Wesley Place is a commercial office project located on a 1.1-hectare site near Melbourne city centre featuring a modern and well-equipped 59,505 square metre office building. The project has a high degree of sustainability technology, including a thermally efficient façade, electrical, water, and gas smart metering, rooftop solar, waste monitoring and recycling.
It also offers large, functional floor plates ranging from 1,700 – 2,000 square metres, four cascading open-air terraces, and includes a number of progressive productivity and sustainability amenities, end-of-trip facilities, and concierge services.

The office building is also complemented by a 5,000 square metre, nicely-scaled, landscaped plaza on the ground floor. One of only four green urban parks remaining in the Melbourne City Centre, the unprogrammed facility occupies 45 percent of the ground plane space, retains 150-year old trees, and has 24-hour public access.
While the office facilities are commendable, however, what makes the project stand out is its relationship with the community rather than as simply a standalone asset. As one juror said: “it reflects a new era in Australia where the corporate world is participating more in the human aspect of the city rather than act simply as a monument to commercial activity.”

Wesley Place does this in several ways. First, the complex forms part of a city-wide scheme to create several public pedestrian networks across different parts of the inner city. In this case, it is part of a route running from Flinders station to the university, connecting to a variety of other buildings and amenities along the way. Such schemes are helping the repopulate the downtown area, which until now has been more dedicated to commercial functions.
In addition, the project site incorporates a collection of five significant heritage buildings dating to 1837, including Wesley Church together with its associated Manse. Following long negotiations with Church authorities, the buildings and surrounding spaces have been extensively refurbished, with close attention to details such as restoring stained glass windows and sourcing appropriate masonry from as far away as Europe. The church has remained a place of worship, while the other buildings have been adapted to various commercial purposes, including a café/restaurant in the Manse building that has been integrated into the office-building lobby, creating a unique experience for occupants.

An innovative development financing model provides a 125 year lease-back ownership structure with the Church, creating a novel template for commercial & community development.

The exercise was successful not only as an example of urban heritage preservation carried out in a way that retains the density required by the CBD location, but also as a template for leveraging the commercial value of the office buildings to carry out refurbishment in a situation where financing would probably not otherwise have been available. The theme of adaptive reuse is also contagious – currently, a separate, rather anachronistic 70s-era building located nearby is also now undergoing refurbishment as opposed to demolition.
