Paya Lebar Quarter
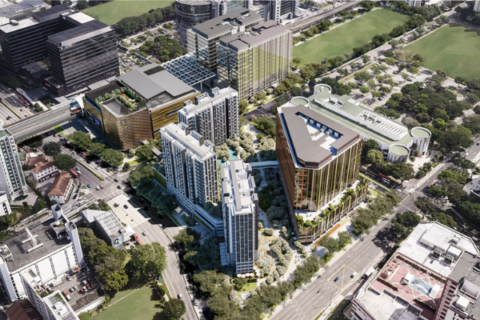
Paya Lebar Quarter
Developer: Lendlease
Designers: DP Architects
Location: Paya Lebar, Singapore
Completed in 2020, the Paya Lebar Quarter is a purpose-built, mixed-use precinct in Singapore located between the CBD and the city’s main airport. It consists of seven buildings constructed on a 3.9 hectare site, with gross floor area of 1.8 million square feet. It features three grade-A, large floorplate office towers, more than 200 retail units, and three high-end residential towers with a total of 429 units. It also sits above an MRT station that provides direct connectivity to the city’s urban light rail network.
Paya Lebar is an example of how innovative approaches to greenfield development can produce best-of-class results, successfully embodying technology, sustainability, cost effectiveness, and community-oriented design. 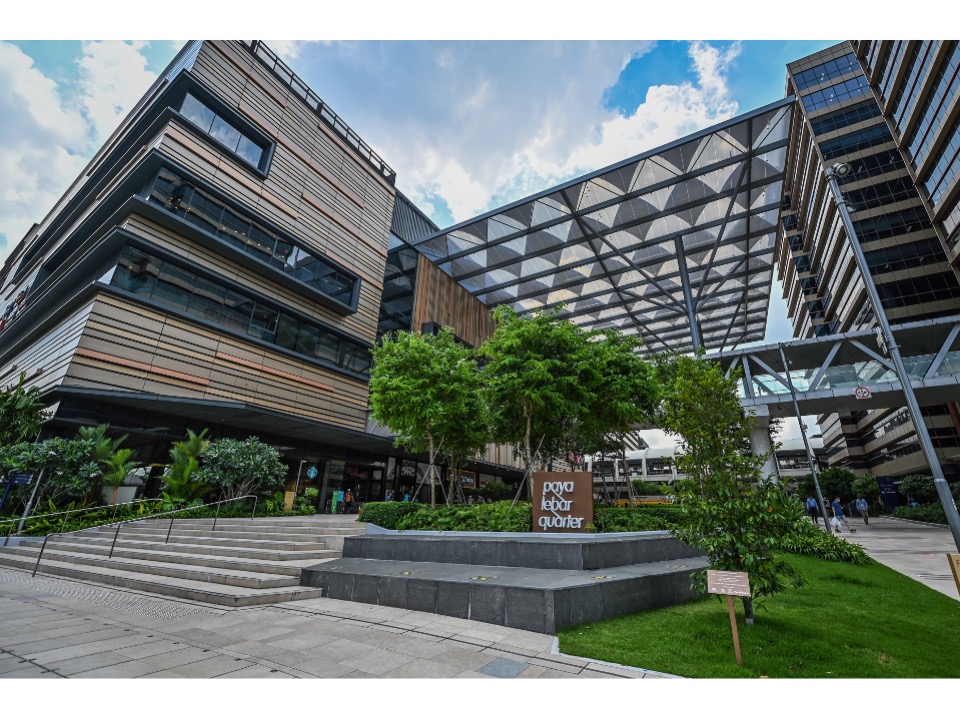
Standout features include:
- A focus on sustainability that embraces both real estate and lifestyle:
- Residential and non-residential buildings are all BCA Green Mark Platinum (creating minimum of 30% energy savings).
- The project is WELL-registered and pre-certified to Gold standard.
- Climate and flood mitigation infrastructure, onsite solar, and high-quality air-purification systems are built in. The development also features a food digester that diverts two tonnes of onsite food waste daily into a composting process, thereby avoiding the need for landfill and incineration.
- Extensive biophilic design extends across the project, providing close connectivity to nature.
- An active clean water system captures rainwater runoff, filters it through different types and layers of vegetation, and releases it into a nearby canal.
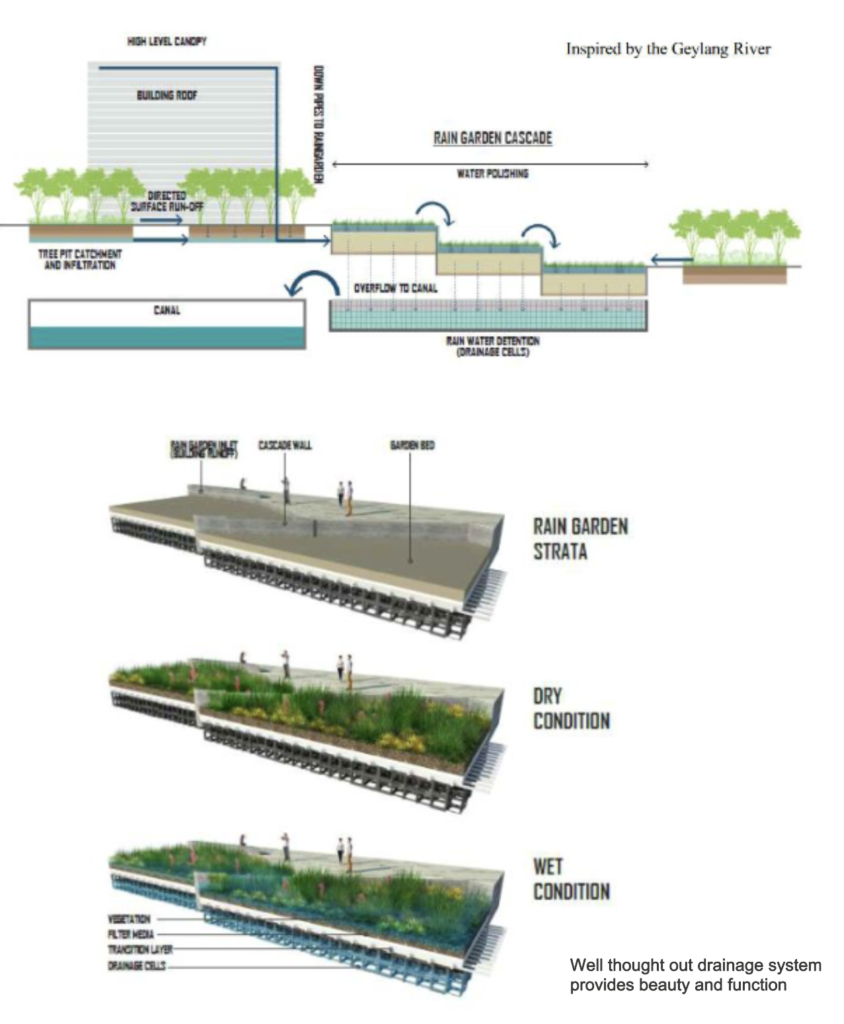
- Creation of decentralised, lower cost, grade-A offices proved high-quality tenants were willing to work outside the CBD. This is especially noteworthy given that the Paya Lebar area was not previously regarded as a high-end location for either office or residential purposes. The developer also anticipated evolving office sector trends by pre-designating about 15% of floorspace as flex facilities.
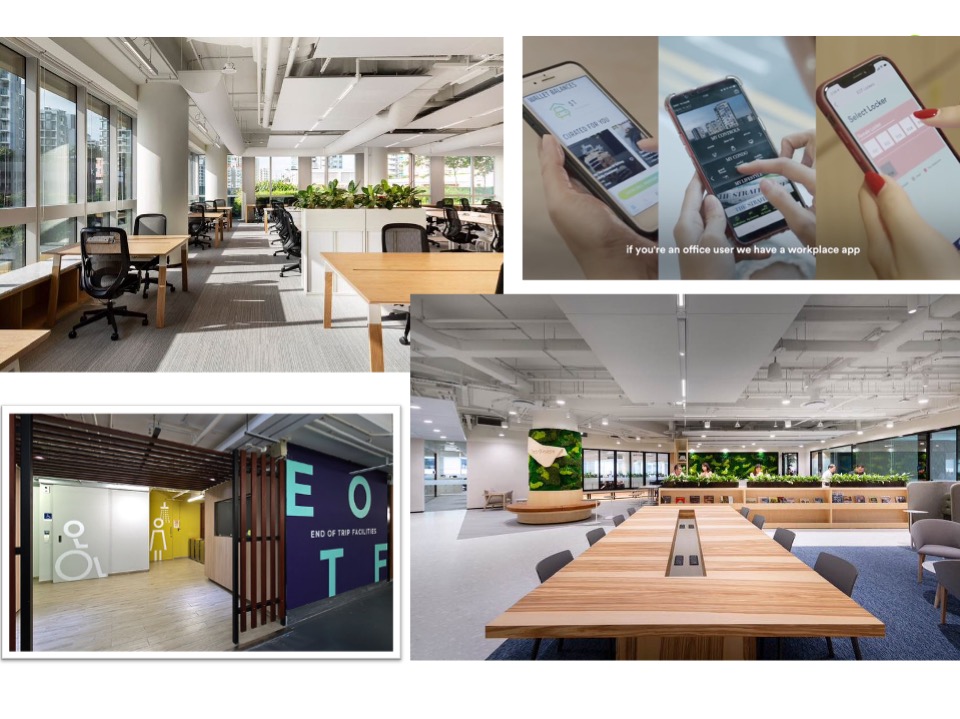
- Unusually for Singapore, where design consultants are generally left to their own devices, Lendlease introduced a detailed digital strategy at the outset. Not only did this Open Building System Integration platform help ensure efficient construction, it also extended digital integration seamlessly across the entire project, facilitating a range of activities from building entry, to contactless parking access and payment, to ‘digital twin’ software that enabled prefabrication of components, efficient building management, and provision of virtual tours for tenants and potential purchasers.
- Provision of a large amount (100,000 square feet) of open space aimed at ensuring community activation. Facilities are aimed at people of all demographics, with playgrounds for children, open plazas for exercise and fitness, and well-positioned and sheltered dropoff areas for the elderly. In addition, bike paths and free end-of-trip facilities are integrated into every block in the precinct (as well as with Singapore’s park connector network) to encourage active commutes.
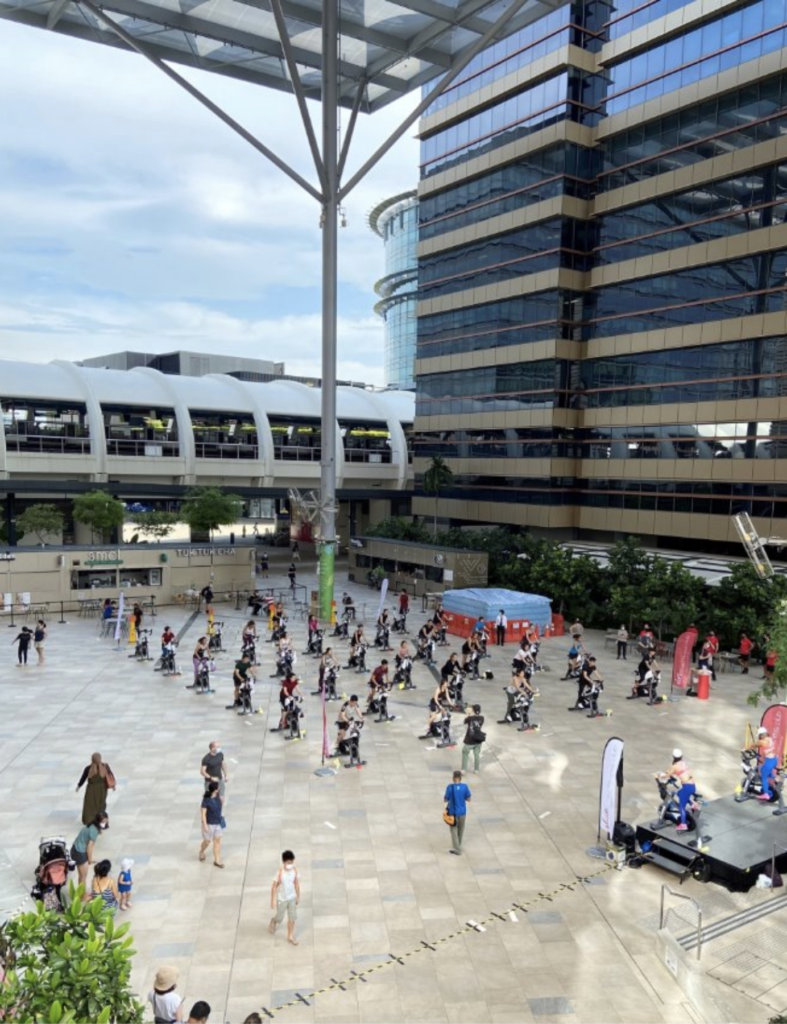
Finally, although Paya Lebar is a private development, it was designed from the outset to be used by the entire community. As one juror observed: “What is important is the way the public space is designed to be very open and accessible. The way they have approached it is to be well located in the urban setting, without ignoring the context, while also creating a lot of good connectivity with the surrounding areas and the MRT station.”
