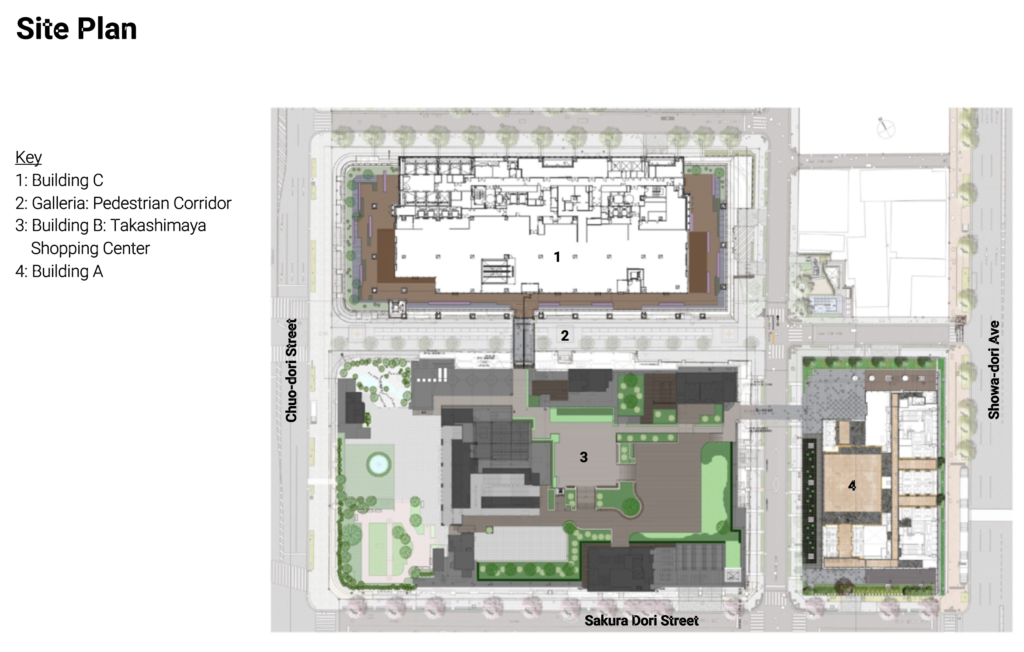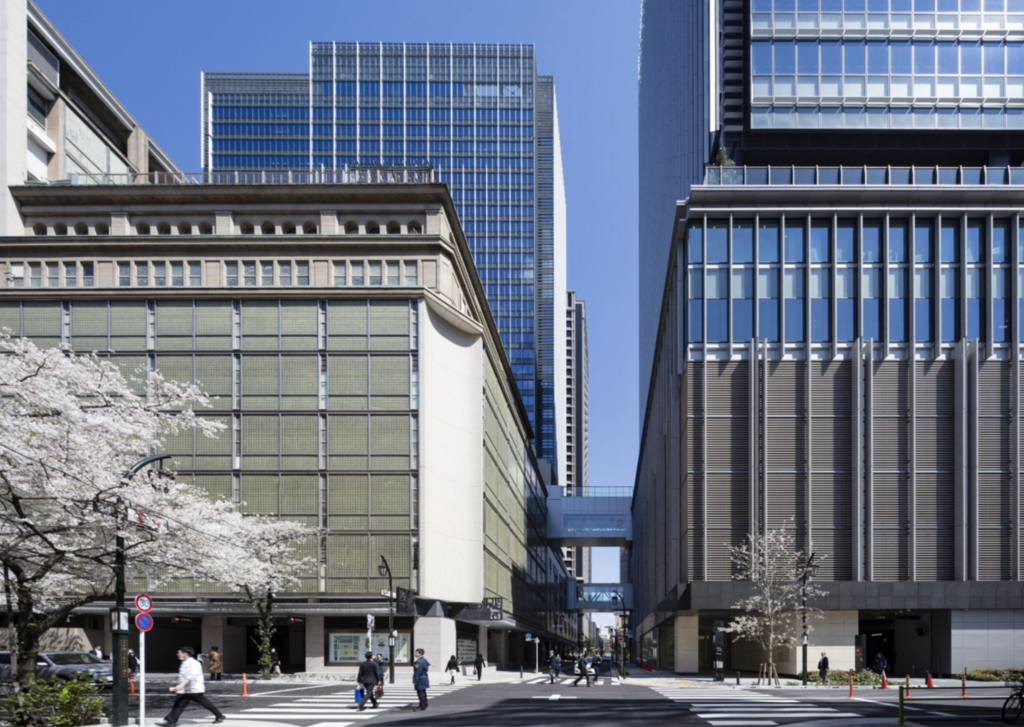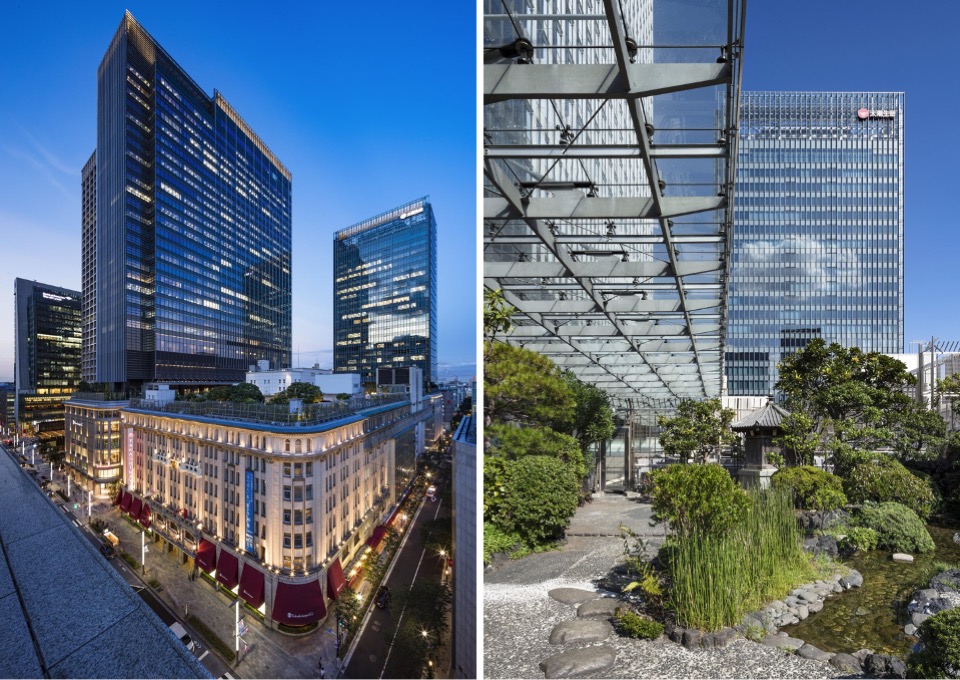Nihonbashi 2-Chome Area Project

Photo By ©Naomichi Sode
Nihonbashi 2-Chome Area Project
Developer: Mitsui Fudosan
Designers:
* SOM
* Nihon Sekkei, Inc.
* Plantec Architects
* Institute of New Architecture
* Obayashi Corporation
* Kajima Corporation
* Uchihara Creative Lighting Design Inc.
* Ohtori Consultants
* Rian Ihara Design Office Limited
* Field Four Design Office
Location: Tokyo, Japan
The role played by major developers in Japan often goes beyond simply generating value for shareholders through developing new projects – with portfolios tending to congregate in particular areas of Tokyo, developers are usually much more community oriented than in other markets, aiming to benefit entire neighbourhoods as they upgrade their properties over time.
The Nihonbashi 2-Chome project, which ostensibly involves revitalisation of Tokyo’s historic Takashimaya department store, is a good example of this. The project involves not only an upgrade of the developer’s own asset, but in addition the transformation of an underused, multi-block site into an interconnected, energised, pedestrian-oriented complex. In the process, it has added significant public green space and maintained many small historic businesses that have occupied the area for centuries.


© Naomichi Sode
The 2.6-hectare site features the newly-restored Takashimaya Shopping Center, together with two new buildings (one of them a large office tower) to the north and east. Meanwhile, pre-existing ground-floor businesses that occupied sites where the new buildings now stand have received equivalent modern shops onsite, ensuring continuity of the local community rather than an influx of big brand retailers that would normally follow in the wake of a new development of this scale.
Entering From Showa-Dori Ave.
In addition, a glass-canopied pedestrian corridor was created (on what was formerly a road) running between the department store and the new northern building. Lined with cafes and other shops in order to activate the new space, the resultant covered walkway creates a new public area that connects two major avenues. The new thoroughfare helps integrate the site into the greater Nihombashi pedestrian network, stitching multiple buildings together as part of a master plan for the entire neighbourhood.
Garden at the Northeast Corner of the Site

© Naomichi Sode
The connectivity created by the newly-created street corridor is repeated on the terraces above it, where skybridges now connect the department store rooftop to the sky lobbies of the adjacent new buildings, allowing pedestrians to move easily between them. In addition, a new public rooftop terrace was installed on the same level, establishing an outdoor green area inspired by traditional Japanese gardens in an area where very little public space existed before.
Rooftop Terraces
As is the norm in Japan, the newly-developed facilities boast many resilient features. Seismically engineered to withstand large earthquakes, they also offer underground spaces for use as emergency shelters in the event of natural disaster.
The complexity and ambition of the revitalisation meant that the focus on community was an essential element from the beginning. Given the diversity of stakeholders, the project could not have been a success without substantial engagement by developer Mitsui Fudosan to bring all parties – including in particular existing shop owners – to the table. As one juror put it: “It was a very sophisticated and refined design process that took a long time and the cooperation of a lot of players.”
