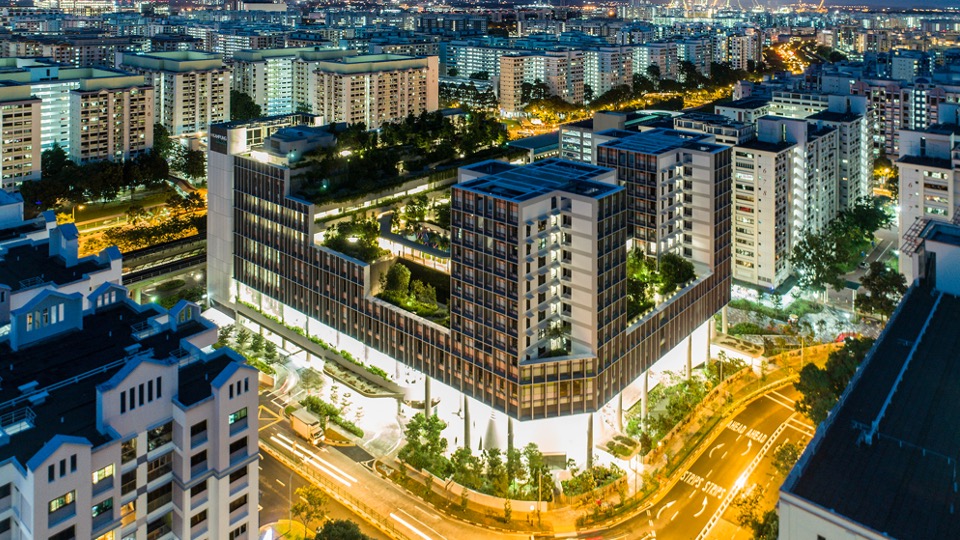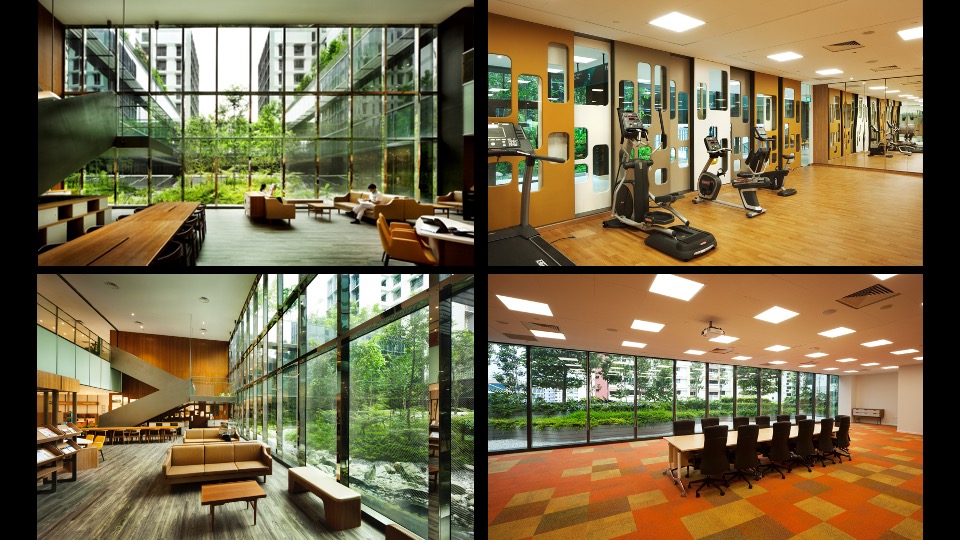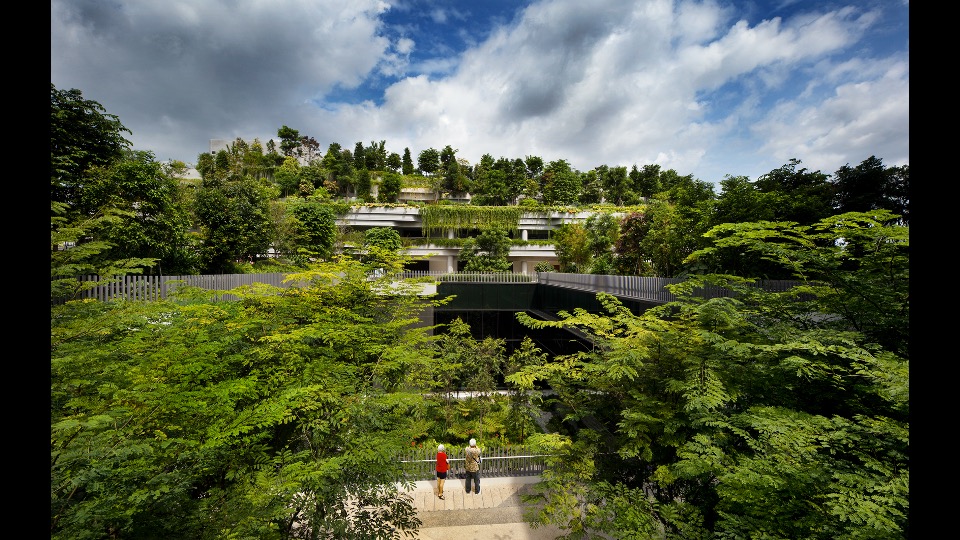Kampung Admiralty

Kampung Admiralty
Developer: Housing & Development Board
Designer: WOHA
Location: Admiralty, Singapore
Despite rapidly-aging populations in markets across the Asia Pacific, regional governments have yet to find a workable operational or investment model for senior living facilities that can offer the required mix of amenities and services at an appropriate price point. Kampung Admiralty’s senior-citizen public housing is a multi-agency pilot programme sponsored by the Singapore government that offers a new template for an asset class where demand is certain to grow in coming years.
Integrating senior housing, medical care, retail, and food and beverage facilities on a compact 0.9 hectare site, the result is affordable, for-sale apartments that combine livability and accessible open space. The overarching mandate for designers was to facilitate intergenerational activities and social interaction, thereby encouraging inclusion, active lifestyles, and a close-knit community.

The project boasts a number of standout features:
- A prime location in the heart of the township next to the local MRT train station promotes active engagement between Kampung Admiralty residents and the local community. The MRT station can also be accessed using the project’s ground floor plaza, encouraging interaction with the public.
- A vertically-layered design ensures efficient use of space and includes a community plaza on the ground floor, a medical centre on the mid level, and apartments on the top floors. This layered design allows seniors to live on top of services rather than in a “serviced home for the elderly”.
- The expansive covered plaza on the ground floor provides a welcoming open space that allows events to be held in all types of weather. Designed as a “community living room”, it allows public participation in both organised and informal settings and is complemented by a Hawker Centre on the 2nd floor that sells food.
- Two tower blocks contain a total of 104 studio units with sizes of 36 and 45 square meters each for both singles and couples aged 55 and above. Units are designed for natural cross ventilation and optimum daylight and include “buddy benches” on shared access balconies to encourage social interaction.
- The medical centre on the 3rd and 4th floors offers calming outside views of both the green rooftop (above) and open plaza (below) and provides specialist consultations or day surgery without having to leave the building. The centre is also open to non-residents.

- The project earned high marks for sustainability, holding the highest Greenmark rating.
- An extensive and lush biophilic rooftop functions as a community park. The green roof area features complementary programmes such as childcare and an active aging hub located side by side, encouraging mixing between different generations. The greenery is not just a positive asset in terms of user experience; it also lowers thermal load on the structure, thereby reducing the need for air conditioning.

Since opening in 2018, the pilot programme in Kampung Admiralty has provided the Singaporean government with a template for integrated senior housing that has now been applied in other new senior housing projects around the city. In addition, it has sparked interest from housing authorities in cities both regionally and worldwide, breaking new ground for inclusive active aging in an area where new ideas have often been slow to surface.
